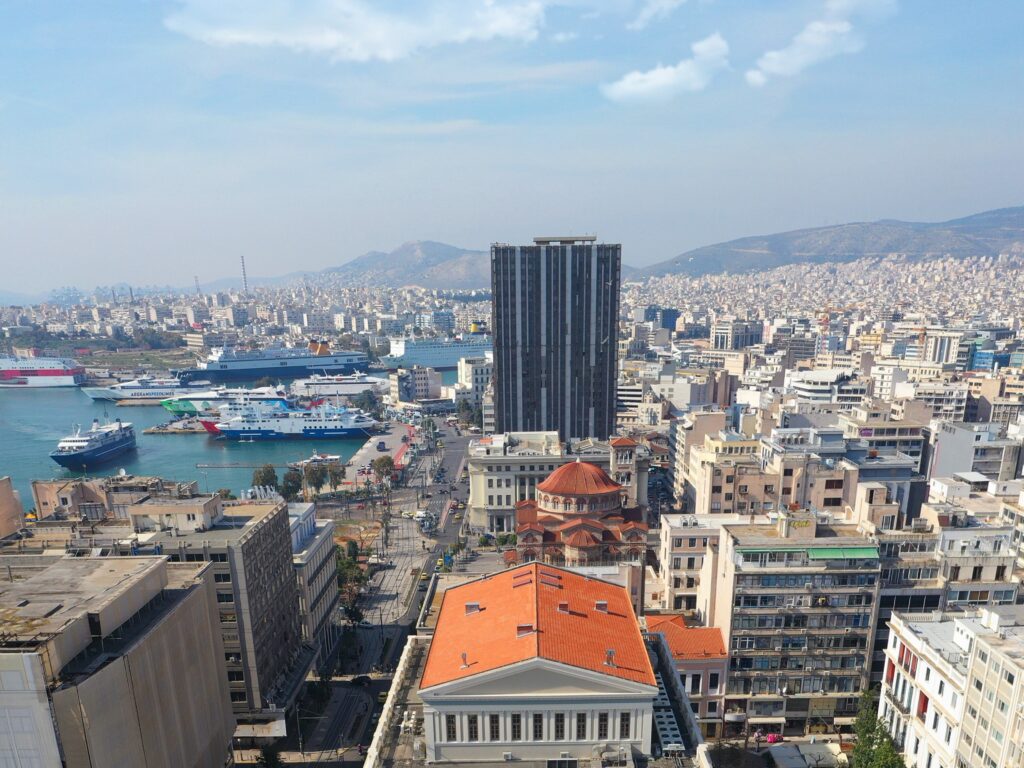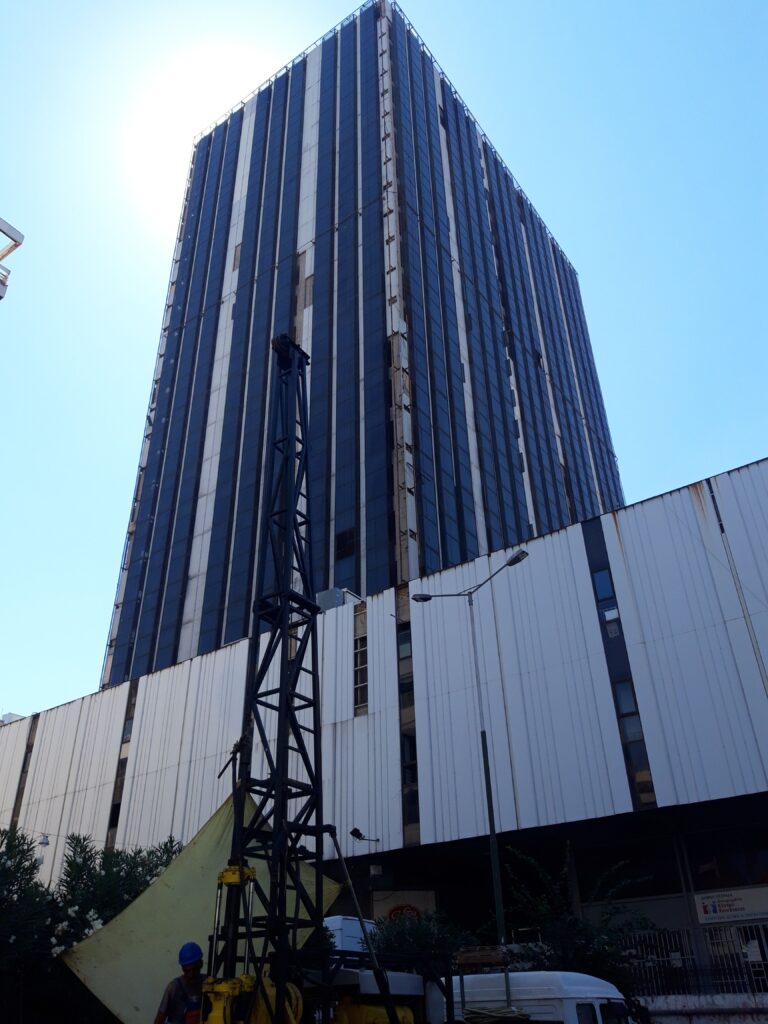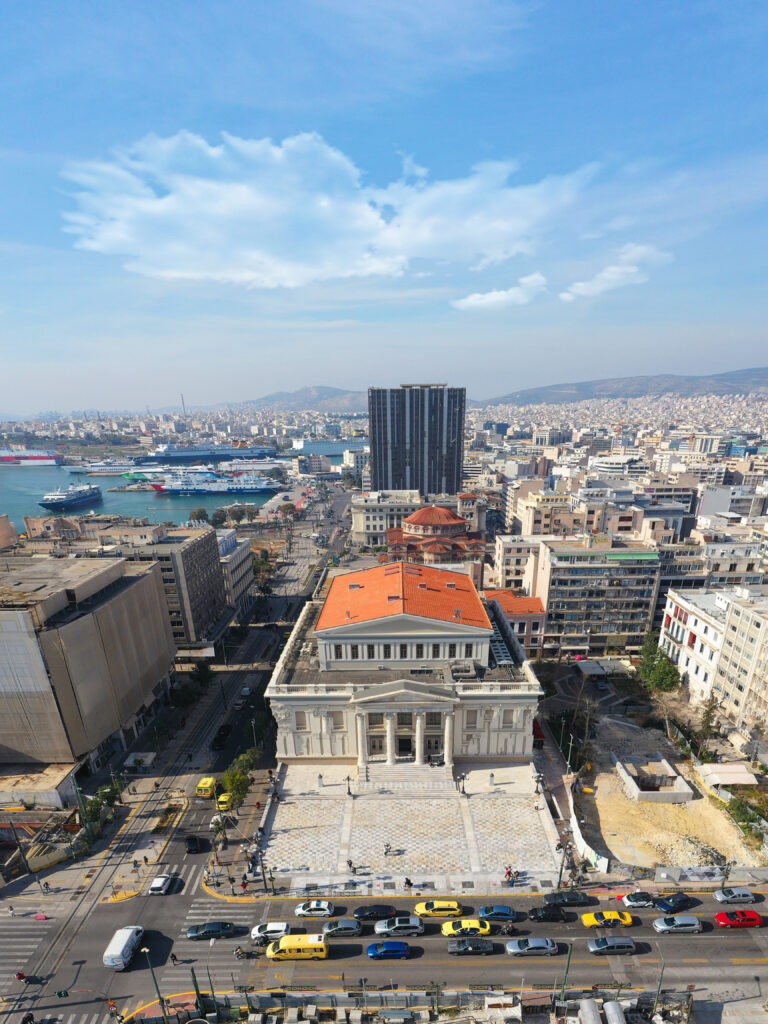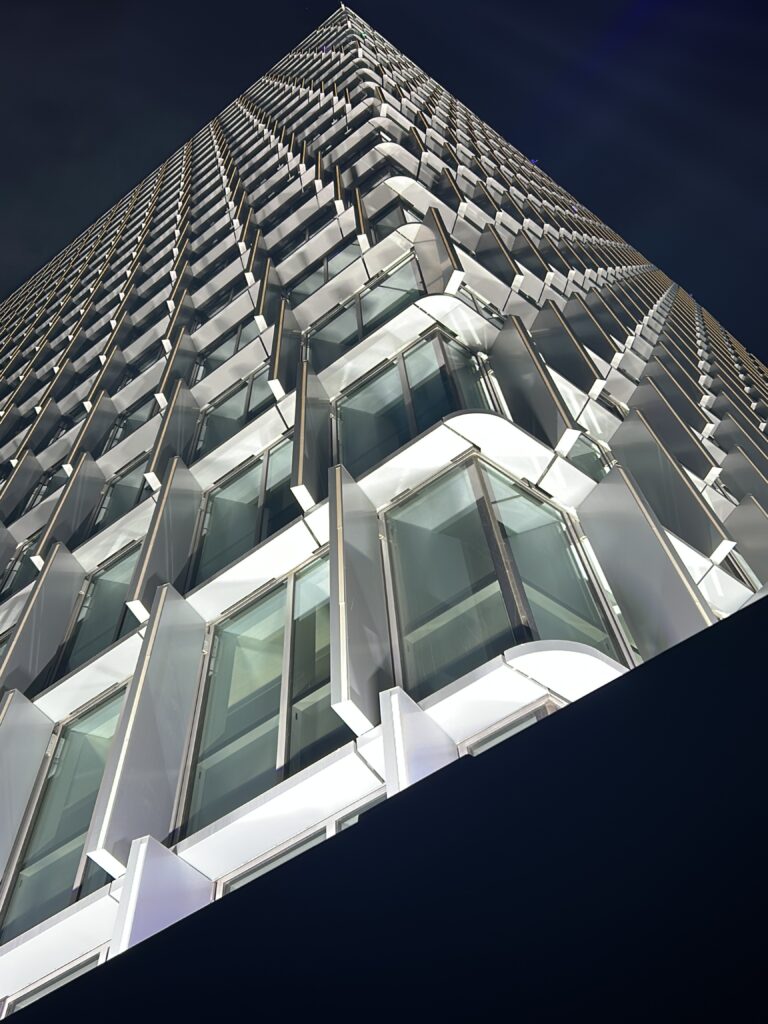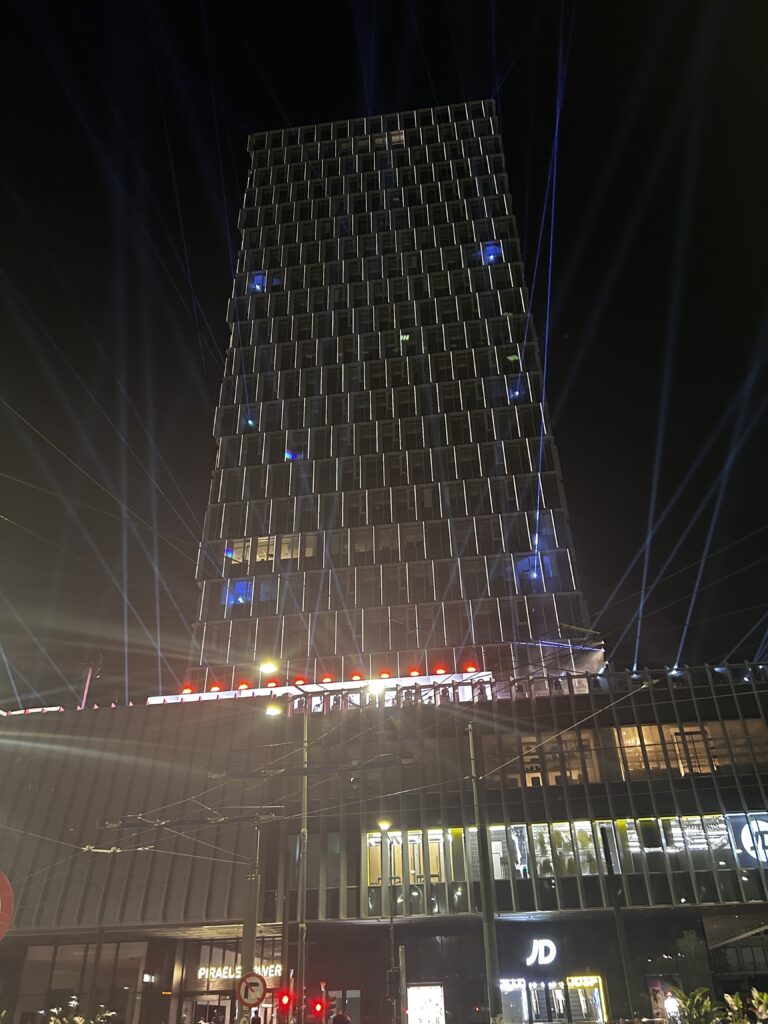TOWER OF PIRAEUS - PIRAEUS
Project Informations
Title
Reinforcement of the load-bearing structure of an unfinished building – Piraeus Tower
Design Scope
Geotechnical site Investigation and Design, with the execution of sampling borehole
Detailed Design of Temporary Shoring Walls
Period of Execution
2020-2022
Project Description
A Geotechnical site Investigation and Design was carried out to check the adequacy of the foundation of the Piraeus Tower, in the context of the development of the Piraeus Commercial and Navigation Centre. The load-bearing structure of the Tower was completed more than forty years ago, consists of reinforced concrete and rests on a rigid box foundation, which practically acts as a rigid general foundation.
Type of support: “watertight”, temporary shoring. Interlocking micro piles Φ310mm/210mm, type 1-1-1, (reinforced – unreinforced – reinforced), reinforced alternately with HEB160, HEB220 struts & 2HEB260 & 2HEB280 sleepers,
